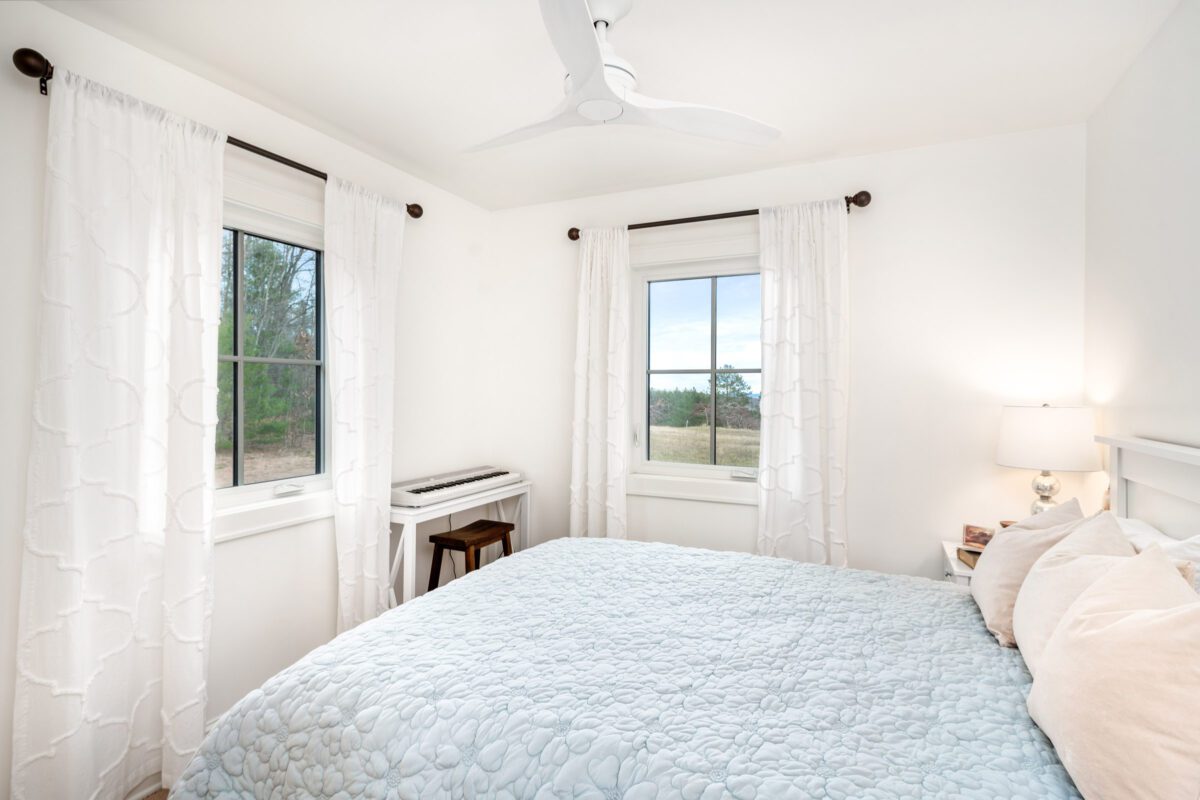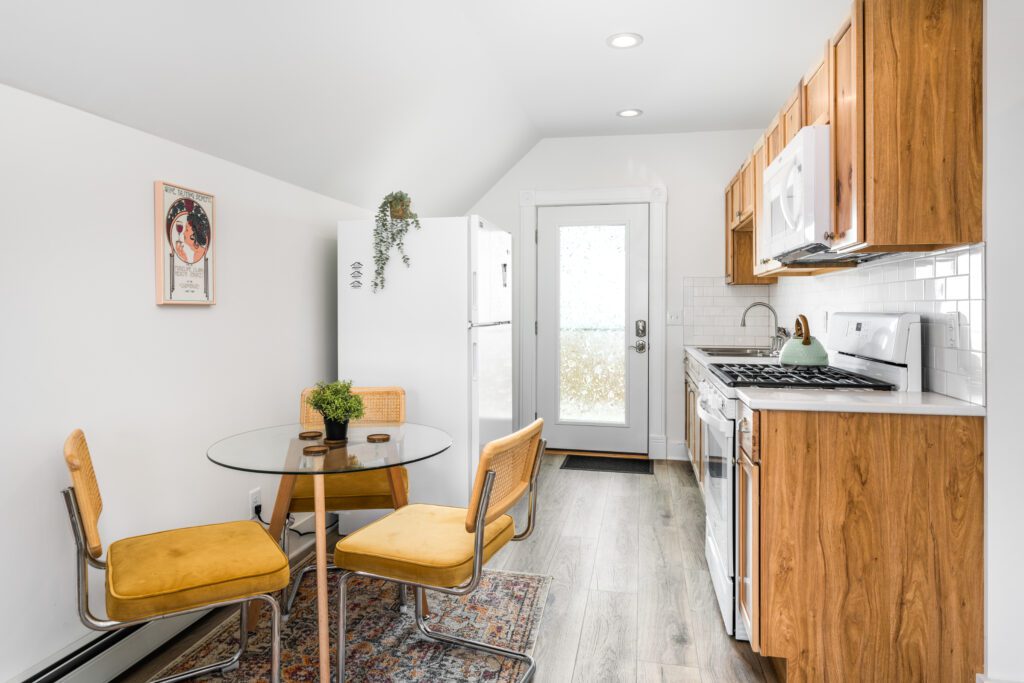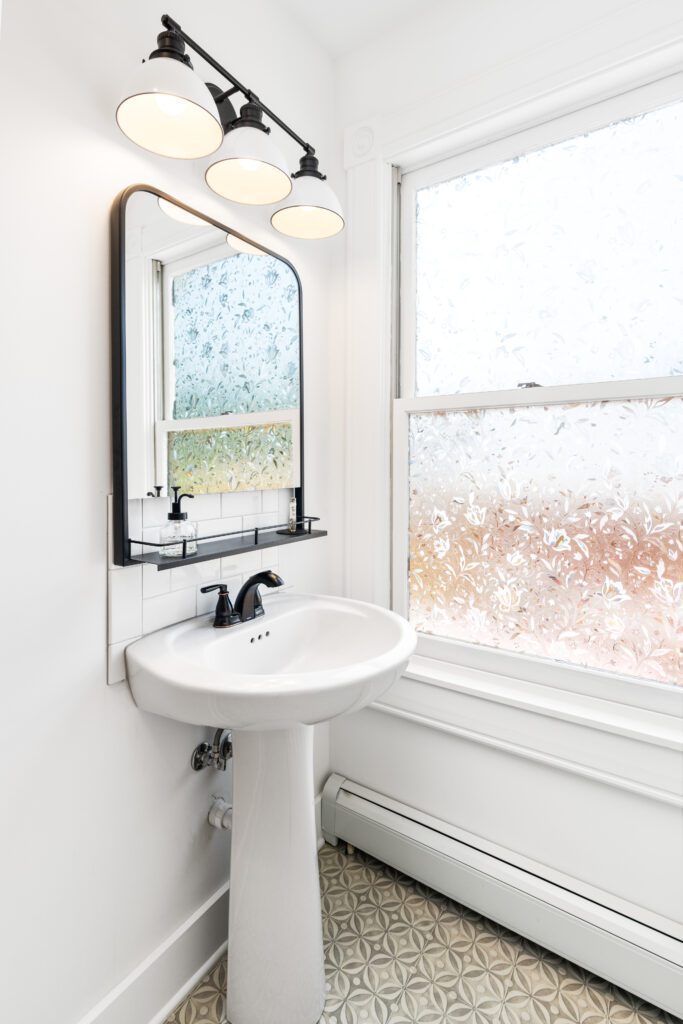
Blog
Home Design Tips: Maximizing Small Spaces for Big Impact
Living in a small space doesn’t mean you have to compromise on style or functionality. Whether you’re a homeowner with a cozy condo or a growing family looking to maximize every inch of your house, the right home design tips can transform your living space. Here, we explore creative ways to turn your compact living area into a spacious haven. From utilizing vertical spaces to creating multi-purpose zones, we've got you covered. Let's dive in!
The Power of Thoughtful Home Design
When it comes to small spaces, every design choice matters. A well-planned space can significantly enhance your quality of life and even increase property value. Whether you're a novice trying to figure out where to start or an interior design enthusiast looking for fresh ideas, mastering the art of small-space living can make all the difference!
Thoughtful design ensures that your home not only looks great but also meets your lifestyle needs. It’s about creating an environment where utility and aesthetics go hand in hand. With smart planning, limited square footage can feel expansive, open, and inviting.
Why Planning is Essential for Small Spaces
Creating a well-designed small space starts with thoughtful planning. A smart layout not only makes your home feel more comfortable and practical but also saves you from design headaches that can pop up later.
Planning gives you a chance to focus on what really matters to you. It’s about making intentional choices for furniture, colors, and storage so each corner feels useful and uncluttered. With this kind of foresight, you’re not just decorating—but creating a space that truly reflects your style. When you start with a thorough plan, even the tiniest rooms can become your own little sanctuary.
Home Design Tips for Small Spaces
Utilize Vertical Space for Maximum Impact
One of our top home design tips for making small spaces feel larger is to take advantage of vertical areas. Vertical storage and design elements draw the eye upward, creating a sense of height and openness.
Start by installing tall shelves or cabinets that reach the ceiling. These provide ample storage without intruding on your floor area. Use them to store items you don't need every day, keeping your living space tidy and organized. Additionally, consider incorporating wall-mounted lighting fixtures. This frees up floor room and adds a modern touch to your decor.
Don't forget about hooks and rods! They are perfect for hanging items like coats, bags, or kitchen utensils. For a decorative touch, hang art or photos vertically, creating a gallery wall that showcases your personality while enhancing the room's perceived height. By thinking vertically, you can greatly enhance its utility and overall look and feel.
Custom Storage Solutions for Clutter-Free Living
In a small space, clutter can feel overwhelming fast. Custom storage solutions are a great way to keep things clean and organized. With storage tailored to your space, you can make every inch count without sacrificing style.
Consider adding built-in cabinets or shelves to fit those tricky corners or odd cut-outs to provide great storage while perfectly matching your needs. Furniture with hidden storage, like ottomans with compartments or beds with drawers, also gives you extra space without taking up any unnecessary room.
Storage baskets and bins are another easy option that can be tucked away when you don’t need them. Pick colors and materials that match your decor, adding style while keeping things functional. Custom storage solutions not only help declutter but also elevate the overall look of your home, creating a more enjoyable and comfortable living environment.
Creating Zones for Functionality and Flow
In small spaces, every area needs to count. Creating distinct "zones" within a room can enhance functionality and establish a natural flow. Zoning involves dividing a space into different areas for specific purposes, such as living, dining, or working.
Start by identifying your main activities and the space they require. Use rugs, furniture arrangements, or room dividers to define areas without using physical barriers. For example, a bookshelf can separate a living area from a home office, while a strategically placed sofa can define a cozy reading nook.
Lighting also plays a crucial role in zoning. Use different light sources to highlight each area, creating a sense of depth and separation. By establishing clear zones, you can create a multifunctional space that seamlessly adapts to your lifestyle needs.

Windows That Expand and Brighten Your Space
Windows are more than just openings to the outside; they’re powerful design features that can drastically change the perception of a room. When you effectively utilize windows, you can make a small room feel expansive and filled with light.
To maximize natural light, keep window treatments simple. Sheer curtains or blinds allow light to flow in while still offering some privacy, and arranging furniture near windows helps you take full advantage of the view and the sunlight. If possible, think about enlarging your windows or adding skylights. These changes can really boost the feeling of openness and connect your space with the outdoors. Even a little natural light can enhance the overall atmosphere and improve the mood of your home.

Multipurpose Spaces for Flexible Living
In a small home, versatility is everything. Multipurpose spaces let you get the most out of every square foot by combining different functions in one area. Not only is this practical, but it also brings a creative touch to your home.
Think about using foldable or convertible furniture, like a desk that can double as a dining table or a sofa that turns into a bed for guests. These flexible pieces make it easy to switch up the room’s purpose whenever you need to.
Get creative with how you use your space. A single room can work as a home office during the day and transform into a cozy entertainment area by night. Designing areas that adapt to different uses helps you create a functional environment that fits your lifestyle and meets your changing needs.
Bring These Home Design Tips to Life with KV Build
Designing a small space for maximum impact is both an art and a science. By incorporating smart home design tips and strategies, you can make compact living areas both beautiful and practical. From utilizing vertical availability to creating custom storage solutions, these tips offer a starting point for anyone looking to make their small home feel larger.
At KV Build, we believe in creating lasting solutions that stand the test of time. Our team of experts is ready to help you design a space specifically tailored to you. Contact us today to learn how we can bring your vision to life and transform your small space into a big-impact living area.

Contact us
Let’s discuss your project.
KV Build is a full-service new construction, renovation, insulation and excavation contractor specializing in whole-home projects throughout Northern Wisconsin. Tell us about your project. We’re eager to be of service.
